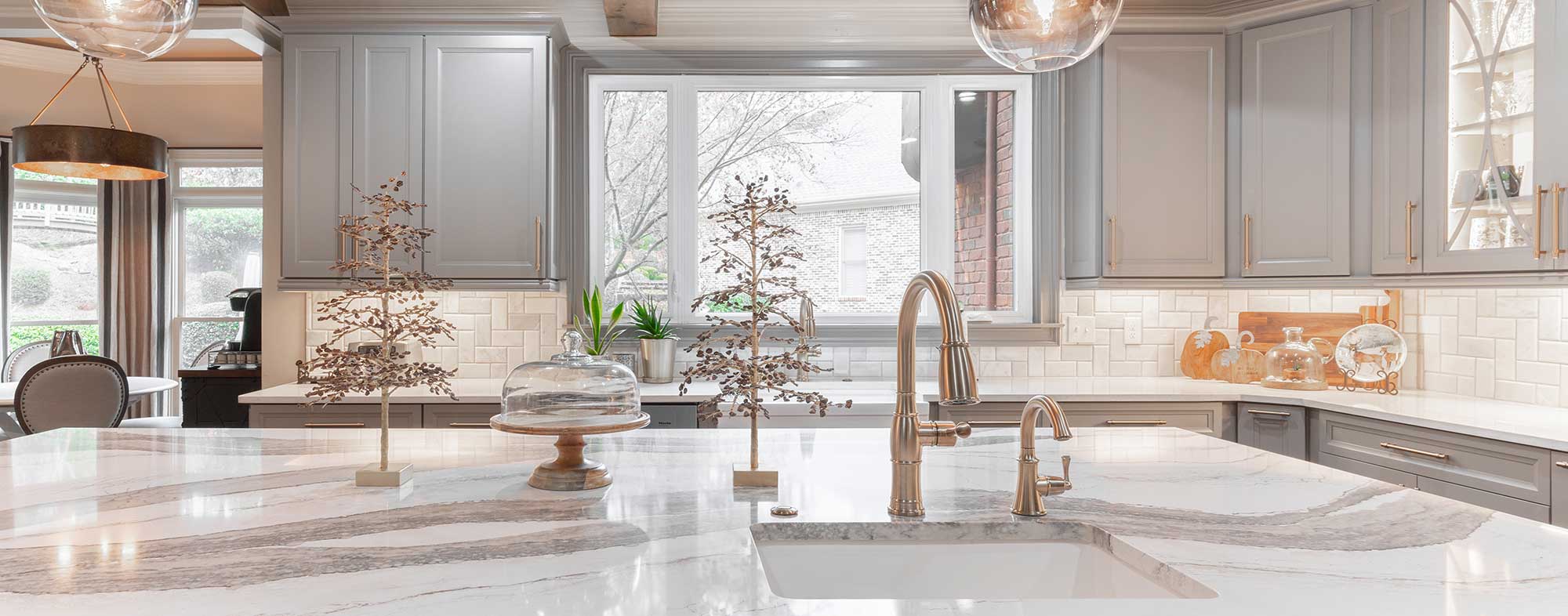Countertops set the tone and serve as the focal point in a kitchen, especially kitchen islands. The perfect countertop can help you achieve the desired aesthetic for your kitchen, but you also want to choose one that suits your lifestyle. Here are a few finish, material, and design trends that you may want to consider when choosing your kitchen countertops.
Material: Quartz
First introduced as a high-end alternative to granite, quartz has been dominating the countertop scene for years. As a non-porous option, liquids like water, wine, and oils cannot seep into the surface to cause staining and bacteria cannot penetrate the surface to create unsanitary conditions. Quartz, also praised for its durability, is as strong as concrete and granite, but less likely to chip or crack. As a manufactured product, quartz countertops are available in a variety of colors, patterns, and finishes that mimic the look of granite, natural stone, and marble—all at a more affordable price point.
Finishes: Polished, Honed, and Leathered
Textures and tactile surfaces are trending in all aspects of home design, including countertops. Honed, leathered, and polished surfaces can be applied to most countertop materials, including granite, marble, and quartz. A low-sheen, matte, honed finish has little to no shine, better concealing flaws and scratches. In recent years, this trend has been gaining ground over the previously popular polished surface. Leathered finishes are a newer style of treatment that retain a stone’s natural color giving it a more sophisticated look than honed. This type of finish offers a soft sheen that is less glossy than a polished slab, allowing it to better hide fingerprints and water spots.
Character: Veining and Patterns
Homeowners are looking for more character than round particulate patterned countertops. Realistic veining is a hot trend in kitchen countertops and modern engineering has made it easier for manufacturers to produce striking and uniquely veined and patterned materials.
Style: Waterfall Islands
Countertops consisting of four sides of neat ends are being replaced by the waterfall edge where the countertop flows from the top of the island to the floor. This stunning design feature can be achieved with almost any material, and is sure to be one of the first things guest will notice when entering your kitchen.
Shop Green for All Your Kitchen Countertop Needs
At Green Basements & Remodeling we are your one-stop-shop for residential renovation projects. Come explore our 25,000 square foot showroom to see all the latest materials, finishes and trends for yourself. We partner with top manufacturers and fabricators to provide our clients with the absolute best materials for their homes. Plus, our curated team of professionals is ready to walk you through our all-inclusive process. We love sharing our knowledge of countertop materials, finishes and more and we ensure your project runs smoothly and efficiently by assigning you a dedicated Project Manager and Designer. That’s right—your kitchen renovation will have a dedicated team solely focused on your job and ready to create the kitchen of your dreams! We invite you to check out our kitchen portfolio and then give us a call at (678) 736-6335 (Marietta), (678) 445-5533 (Woodstock), or contact us through our online form today.

