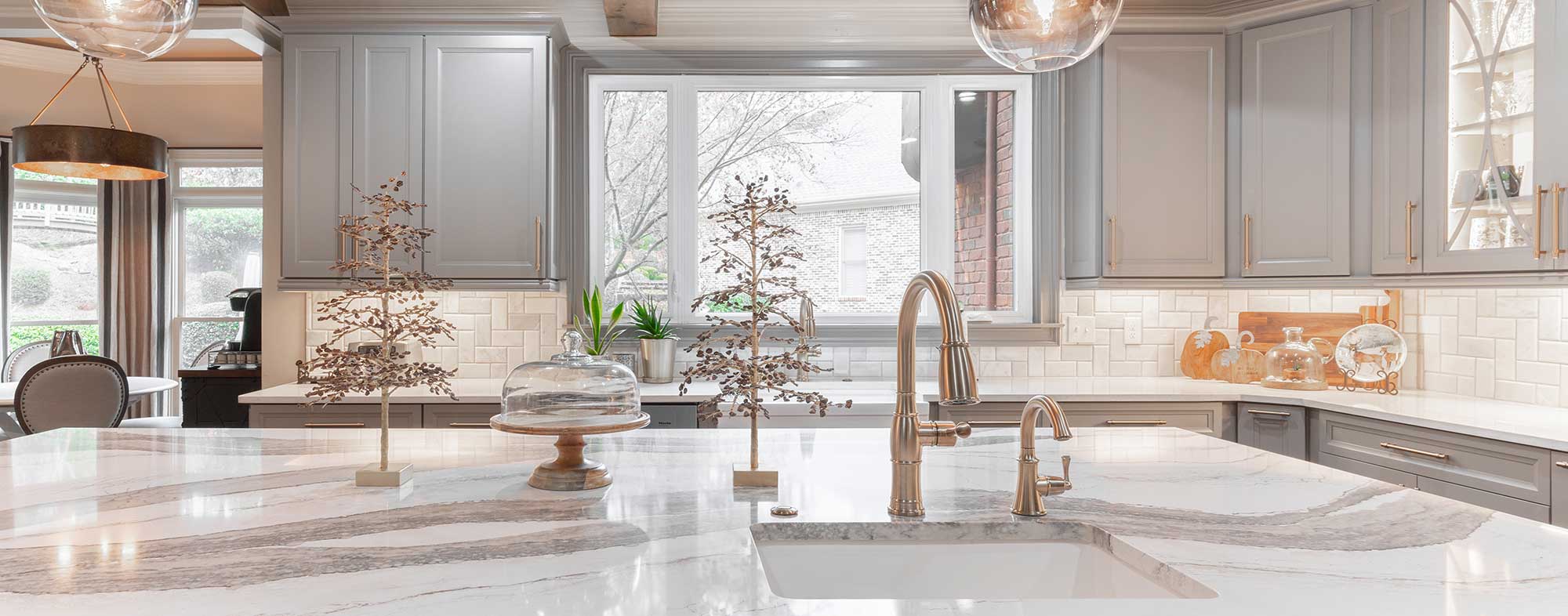A year of staying home has caused us all to drastically rethink the concepts and tangible details of our homes. In 2020 we relied on our homes for work, school, exercise, refuge, and rejuvenation, causing us to analyze more closely how we use these spaces and to consider how we could maximize their potential.
Layout: Rethinking the open plan
Multiple family members attempting simultaneous video meetings in a single space caused many homeowners to become frustrated with their open living areas in 2020. While this layout isn’t going anywhere, sliding doors or partitions are being added to many homes to offer privacy when necessary.
Work-from-home spaces
Remote work and schooling became commonplace in 2020 and will likely continue in the future. Realizing that makeshift workspaces are not feasible (and often not comfortable) for the long term, homeowners are looking for ways to integrate dedicated working spaces into different areas inside and outside of their homes. From home offices and work nooks to backyard cottages and accessory dwelling units (ADUs), homeowners are investing in dedicated work spaces in order to maximize productivity and concentration.
Bathroom As Personal Oasis
With stress levels skyrocketing and traveling vacations cancelled, homeowners are seeking privacy and solace in their bathrooms. From smaller upgrades like aromatherapy shower heads and bathtub fillers to larger upgrades like soaking tubs and expanded showers, homeowners are investing in relaxing bathroom features.
Focus on Sanitation
Hand washing was a top priority in 2020, and touchless faucet sales skyrocketed. In addition to these faucets, hands-free interactions were incorporated into other areas of the home to decrease the spread of germs such as sensor and motion controlled lighting.
Let Green Help You Choose the Right Sink for Your Bathroom
Our homes have become more important than ever over the last year. Maximize the spaces where you and your family are spending time in 2021. Call (678) 736-6335, contact us through our online form, or visit our new 10,000 square foot showroom and design center to collaborate with a member of our design staff today. Our showroom is a one-stop shopping experience for all your home needs, including a wide selection of cabinets, countertops, tile, LVT, hardwoods, carpet, plumbing fixtures, and lighting.
Concerned About COVID-19?
Green Basements & Remodeling takes the health and well being of our customers and employees very seriously. Read our COVID-19 Announcement here.



